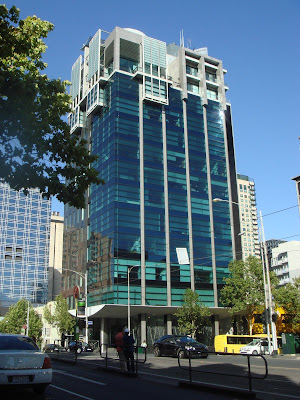Built : 1991
Address : 171 Latrobe Street
City : Melbourne
Building design by : Nonda Katsalidis
Original purpose (when built) : Office
Built in the Nineties period in the Modern style

Notable architectural features :
This project argues for a multiplicity of functions within one building. It is essentially a ten storey office building with accommodation for a tavern at ground level and two double storey apartments on top. The design clearly delineates the different functions within the building and uses them as the means of articulating the architectural expression. The main body of the building is split into 2 distinct vertical masses, something common in Katsalidis designs, one is of rectangular windows and a glazed green stone-like surface, and the other is acurtain walled glazed green glass. This gives a high contrasting visual effect embodied by the same building.

Address : 336-376 Russell Street
City : Melbourne
Building design by : Percy Everett
Original purpose (when built) : Office
Built in the Forties period in the Art-Deco style


Notable architectural features :
The former Police Headquarters Complex is architecturally significant as a rare, surviving example of an early stepped geometric New York or Los Angeles style skyscraper, with brick-facing, in which the combination of radio mast and building form epitomises architectural design of the 1930s. The buildings are also significant for the relatively early moderne style of the ground floor foyer.
The headquarters building was for some time one of the tallest and most visible buildings in Melbourne and was readily identified by Victorians as symbolising the law and order within the state.
With the step-back form inspired by the empire state, this building became like a mini empire-state for many Victorians.
Built : 1988 - 1991
Address : cnr Swanston & Lonsdale Streets
City : Melbourne
Building design by : Kisho Kurokawa, Bates, Smart & McCutcheon, Hassel Pty. Ltd
Original purpose (when built) : Office
Height (to roof) : 211(to pinnacle) : 246 number of floors : 54
Built in the Eighties period in the Modern style
Notable architectural features :
The office tower follows the concept of skyscraper design as a "Crystal Cut" volume. Within the smooth shape, the facades are a composition of heterogeneous materials, such as stone, aluminum panel, reflective glass and tinted glass. At the top of the tower, high-technology communication equipment is visible. The lower part of the building is more traditional in design. The facade represents a transition, from the solid city building at the base, which slowly evaporates towards the sky.
The basic concept of Melbourne Central consists of the four following targets: The Symbiosis of History and the Present The existing shot tower located on the redevelopment site is not necessarily important from the architectural point of view. It is, however, an important landmark with which the citizens of Melbourne are familiar.






No comments:
Post a Comment